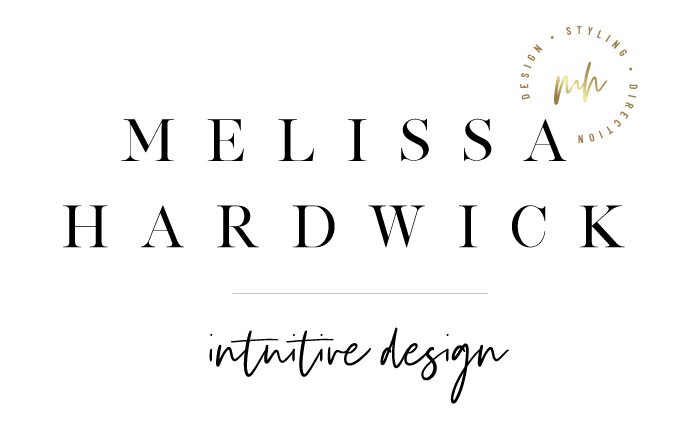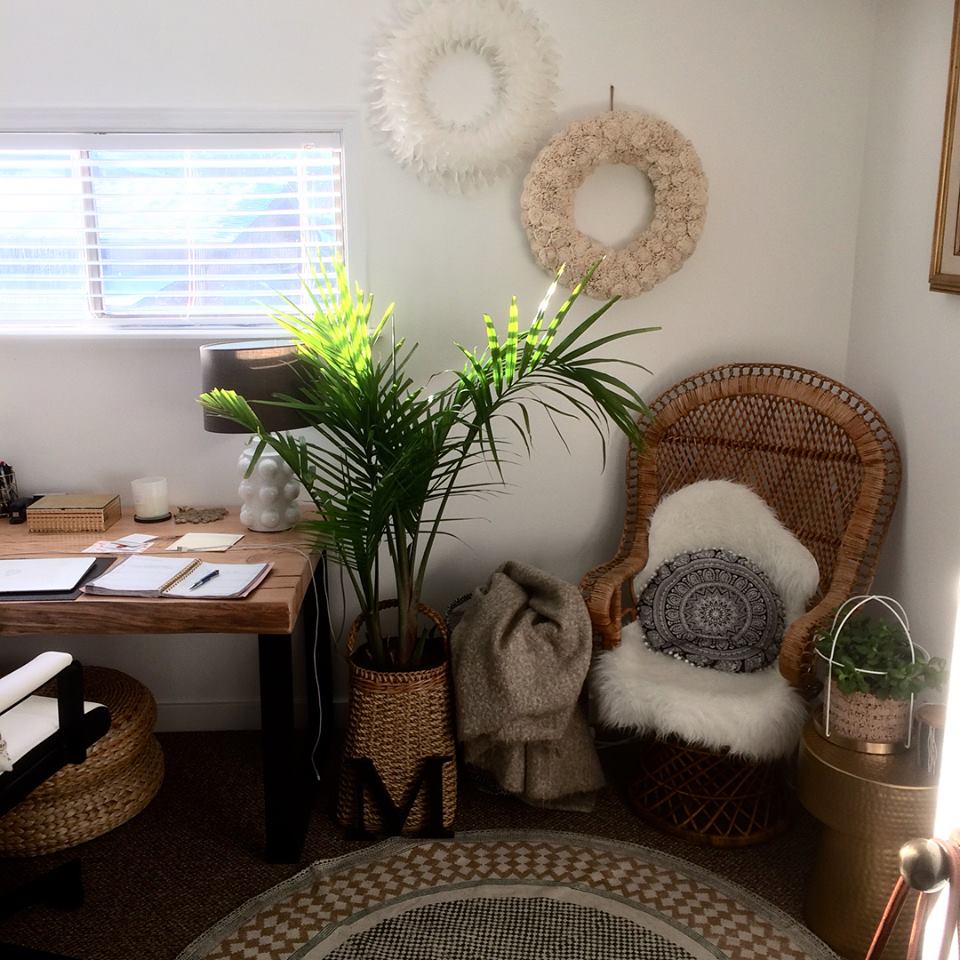What is a Space Plan? In a nutshell: A Space Plan determines how you live and move, what you do, where, and how you do it in your home! Why is this important? Because the right Space Plan is maximizing your home’s light, size, and shape along with your goodies to its best potential!

-
Layout
Evaluate the big picture. Where are the doors and windows? Archways etc. Assess the pattern and flow of pathways within the space.
Where is it good? Where is there congestion? Is there anything that is blocked? -
Function
How are you using the space? What is the purpose in it? Do you need more of it? Are there areas of heavy traffic?
-
Zones
Create zones within each space. In a Living Room consider the Seating requirements/TV area/reading or bar area. In a Kitchen
consider the Prep Area by sink/Storage/Seating at table/countertop (remember the classic triangular shape for accessibility!) -
Storage – Aesthetics
Do you require built-ins? Can you use existing furniture and pieces to maximize storage? Do you need to add to your storage? Is it Kid-friendly? Easily accessible? No easy access…
-
Finishes – Preferences / Tastes
Choosing what you want and like or choosing something that might require a more practical and durable finish. Is it safe? Doesn’t chip or crack or splinter? Remember – quality will pay off. Costly and Precious doesn’t always handle wear n’ tear!
So – have I convinced you why you should be looking at Space Planning? If you need assistance in your home and/or you can’t figure out how to assess it – then ask me! It is the form and function of Interior Design and can really be a deal-breaker for your livelihood!





